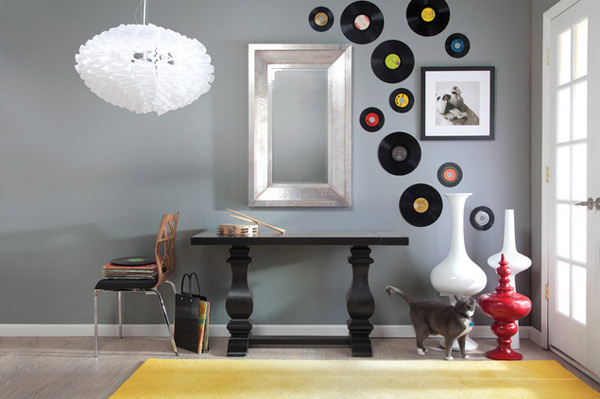This house was built in the 1880's and was the third house on that property but the property has some history behind it as well by being one of the first properties there. The home owner, James J. Hill, was one of the wealthiest men in America for building the railways of St. Paul. His devotion for his family shown through for example that next door to their home was the home of their 3 child, Louis, his wife. Also down the lane was Rachel Hill and her husband Egil, a football player who led tot the brown jug tournaments. Most of the families homes were built by a the architect named Caste and to this day still show their beauty.
Besides the Victorian and European styled houses living in color on Summit Avenue is the Cathedral. This great temple of worship was built shortly after the homes on Summit and even the Great James J. Hill was asked to donate but refused unless the church was to be smaller and less glorified. The materials inside are from Italy for their marble stone that holds the displays of the great saints from the heritages of the diverse origins of Minnesota. With the ceiling being almost 200 feet high, and four of the original saints holding the ceiling up, the church and home of God was spectacular built by a man of the last name Ireland but sadly didn't live to see the finished product.

All the homes on Summit Avenue and the Honorary Cathedral were a breath taking piece of enriched Minnesota history that deserved to be discovered.























